Jiawei board fire protection system
"Fire" means a disaster caused by uncontrolled burning in time or space. Fire is one of the most frequent and widespread major disasters threatening public safety and social development.
-
44% of deaths and property damage in fires occurred outside the fire room
-
The smoke spreads at a speed of 18-110 m/min during the fire, which greatly exceeds the speed of the fire
-
67% of deaths in fires are due to smoke
-
Smoke often causes irreparable damage to people and equipment
Building fire protection
Fire protection measures for buildings. Fire prevention measures should be taken in the building design to prevent the occurrence of fire and reduce the harm of fire to life and property. Building fire prevention includes two aspects: prevention before fire and measures during fire. The former is mainly to determine the fire resistance level and fire resistance structure, control the quantity of combustibles and separate fire-prone parts, etc.; Smoke, fire extinguishing equipment, etc.
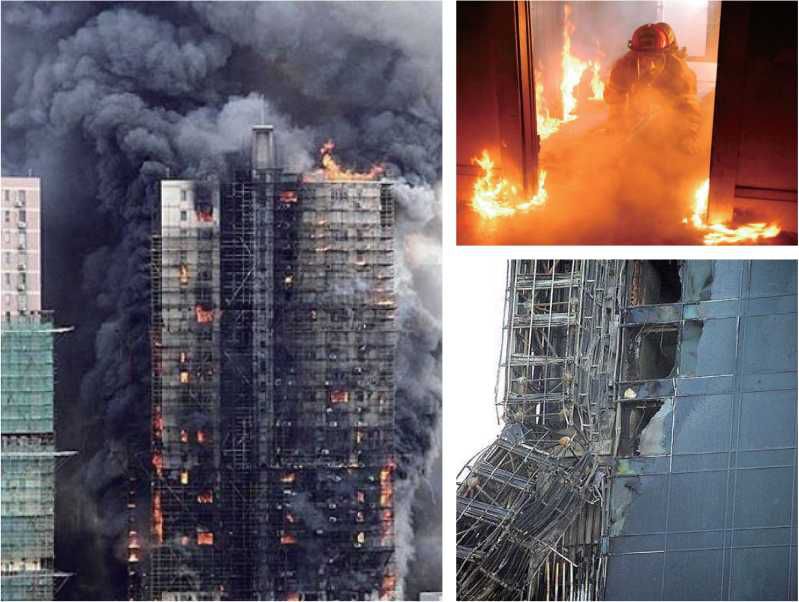
Prevention is better than rescue
Fire experts pointed out that in many fires, people are often suffocated due to lack of oxygen at the fire site or poisoned by harmful gases released by burning objects. The reason is that many buildings are decorated with flammable, flammable or substandard materials. However, these materials not only cannot effectively protect the main structure, but also cannot buy time for personnel to escape and extinguish the fire. In the construction industry, a good building should be a safe building, and an important factor is fire safety. Many countries have developed detailed safety and fire building codes. When a fire breaks out, no one stops to test the fire performance of a building that is on fire, so it is important to do a variety of tests before a fire and choose the right fire protection products and systems.
passive fire protection system
The most recognized fire protection measures in the international fire protection community are passive fire protection systems. This is a fire prevention theory that prevention is better than saving after the fact. This theory, in practice, is to meet the needs of different buildings and different fire protection parts, using various materials with excellent fire resistance properties combined with metal profiles to design an effective fire protection system, confine the fire in the building structure, and prevent the spread of fire and harmful poisonous gases. (or effectively isolate the poisonous gas), so that the personnel have enough time to evacuate the scene and put out the fire, and avoid major loss of life and property. Fire protection systems are mainly used in any building parts that may cause fire, such as partition walls, suspended ceilings, steel structure cladding, air ducts, wire and cable ducts, tunnels, roofs, floors and underground transportation systems.
Firewall Physical Defense
The country has strictly and clearly classified the fire performance of building materials, among which the non-combustible A1 and A2 materials have the highest grades. When the material is combined with other non-combustible materials into a system, it has good fire resistance and will not produce open flames. Harmful gas, which can confine fire and smoke gas in the fire area, is an economical, environmentally friendly and effective physical defense method.
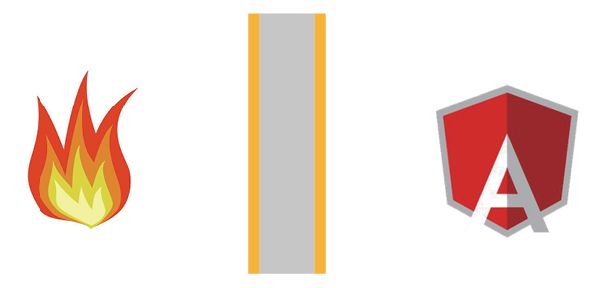
Jiaheng fire protection system
Jiaheng Board Industry has always followed the customer's experience, and believes that as long as it is safer, it can be exchanged for peace of mind.
Human life is paramount, how to prevent fire and protect human life safety to the greatest extent in the event of fire is very important. Following the most recognized passive fire protection theory in the international fire protection industry, Jiaheng Board has gradually formed a complete set of passive fire protection systems and theories after years of practice.
Jiaheng Jiawei board meets the A1 level requirements of non-combustibility, non-combustible and non-toxic smoke. The passive fire protection system of Jiaheng Board Co., Ltd. controls the fire in the initial fire unit, prevents the flame from spreading, blocks the smoke, ensures that the personnel have enough time to evacuate the scene and fight the fire, and minimize the loss.
Actively promote the application of safety fire-proof panels and systems to promote the development of domestic fire protection.
Jiawei board
It is a high-grade fireproof board developed by Jiaheng Board Industry. It is a grade A green decoration material made of a variety of siliceous materials, calcareous materials, reinforced fiber materials, additives, etc. after copying and high-temperature autoclave curing. An environmentally friendly, safe and stable high-grade building decoration material, low-density fiber reinforced calcium silicate board.
Jiawei board is 100% asbestos-free, pollution-free, radiation-free, and has outstanding physical properties. It can meet the fire protection requirements of different building parts and is the most important part of Jiaheng passive fire protection system.

Basic Features

International Quality Global Certification
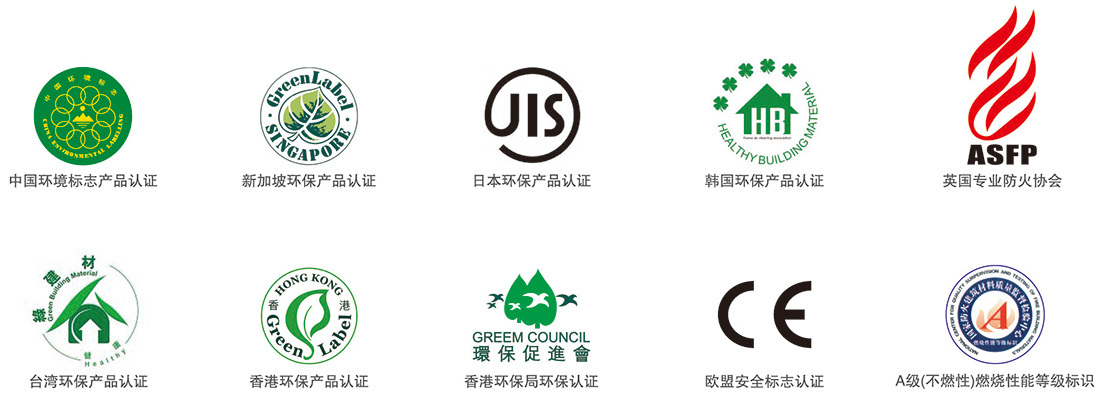
Building Fire Code
"Classification of Combustion Properties of Building Materials and Products" (GB 8624-2012)
| Combustion performance class | grade | Combustion performance class | grade |
|
A |
Non-combustible materials (products) |
B2 |
Combustible materials (products) |
|
Bl |
Flame retardant materials (products) |
B3 |
Flammable materials (products) |
Combustion performance and fire resistance rating of building components (h) "Code for Fire Protection in Architectural Design" (GB50016-2014)
| component name | fire-resistant level | ||||
| Level 1 | Level 2 | Level 3 | Level 4 | ||
| wall | firewall |
incombustibility3.00 |
incombustibility3.00 |
incombustibility3.00 |
incombustibility3.00 |
| load bearing wall |
incombustibility3.00 |
incombustibility2.50 |
incombustibility2.00 |
incombustibility0.50 |
|
| Walls in stairwells and anterooms, walls in elevator shafts |
incombustibility2.00 |
incombustibility2.00 |
incombustibility1.50 |
flame retardancy0.50 |
|
| Evacuate away from the partition walls on both sides |
incombustibility1.00 |
incombustibility1.00 |
incombustibility0.50 |
flame retardancy0.25 |
|
| Non-load-bearing exterior room partition walls |
incombustibility0.75 |
incombustibility0.50 |
incombustibility0.50 |
flame retardancy0.25 |
|
| column |
incombustibility3.00 |
incombustibility2.50 |
incombustibility2.00 |
flame retardancy0.50 |
|
| beam |
incombustibility2.00 |
incombustibility1.50 |
incombustibility1.00 |
flame retardancy0.50 |
|
| floor |
incombustibility1.50 |
incombustibility1.00 |
incombustibility0.75 |
flame retardancy0.50 |
|
| roof load bearing member |
incombustibility1.50 |
incombustibility1.00 |
flame retardancy0.50 |
Flammability | |
| Evacuation stairs |
incombustibility1.50 |
incombustibility1.00 |
incombustibility0.75 |
Flammability | |
| Ceiling (including ceiling grilles) |
incombustibility0.25 |
flame retardancy0.25 |
flame retardancy0.15 |
Flammability | |
3.2.9 The fire resistance rating of the fire walls of Class A and Class B workshops and Class A, B and C warehouses shall not be less than 4.0h;
3.2.15—The fire resistance rating of the roof slab should not be lower than 1.5h and 1.Oh, respectively, for the flat roof of the second-level fire-resistant factory building (warehouse);
3.3.5 When the office, rest room, etc. really need to be attached to the factory building, an explosion-proof wall with a fire resistance rating of not less than 3.0h should be used to separate the factory building, and an independent safety exit should be set up.
Specification for explosion resistance and explosion venting of workshops and warehouses
"Code for Fire Protection in Architectural Design" (GB50016-2014)
3.6.2 Pressure relief facilities should be set up in workshops with explosion hazard or in the parts with explosion hazard in the workshop, and the mass of light roof panels and walls used as pressure relief facilities should not be greater than 60kg/m2;
3.6.14 Explosion-proof warehouses or parts with explosion-risk areas in the warehouses should take explosion-proof measures and set up pressure relief facilities in accordance with the provisions of this section.
"Anti-explosion, explosion venting doors and windows and roof, wall building structure" (14J938)
Scope of application of anti-explosion partition walls: petrochemical, nuclear power, military, offshore oil platforms, power transformer rooms, warehouses, etc.; workshops where explosives are stored in buildings that need to be separated.
Scope of application for explosion venting exterior walls: hazardous production workshops that require explosion venting; light pressure relief walls for dust explosion and gas explosion hazardous production workshops; light and fragile walls for high-energy explosive hazardous workshops.
Product performance
|
items |
Jiawei board (fire board) |
|
implement standard |
JC/T564.1-20081Part: Asbestos-Free Calcium Silicate Board" |
|
Product Composition |
High purity quartz sand+mica+perlite and other minerals Filler+Plant Fiber+Appropriate Low Alkali Cement |
|
Model size |
2440x 1220x9mmx 22mm、 25mm、20mm |
|
densityg/cm3 |
0.95WDW2.2 |
|
Swelling% |
W0.25 |
|
Flexural StrengthMpa |
Aspect Ratio358% |
|
thermal conductivityw/(m • k) |
W0.2 |
|
Heat Shrinkage% |
W0.50 |
|
environmental assessment |
100%No asbestos, no harmful substances |
|
radioactive |
AClass materials, production, sales and use are not limited. conformGB6566 |
|
incombustibility |
A1level incombustibility, conformingGB8624 |
green evaluation
-
Green material:
Use Class A incombustibility materials, and the combustion index, heat dissipation index, flame index, and smoke index are all 0; Class A decoration materials have no radiation, and their production, sales and use are not limited. The tobermorite crystal structure is synthesized by mixing a variety of siliceous and calcareous materials through high temperature and high pressure reaction, and the performance is extremely stable.
-
green technology:
Effectively reduce water, electricity, consumables, etc., reduce construction waste and dust pollution, shorten the construction period, greatly reduce the energy consumption of construction activities and construction use, and reduce the sub-item civilized construction rate by 50%;
-
Green construction:
Greatly improve labor efficiency, reduce the number of people working on site, save labor costs, achieve the goal of four sections and one environmental protection (energy saving, land saving, water saving, material saving and environmental protection), and reduce dust, noise, sewage, harmful gases and construction waste;
-
Assembly evaluation:
In line with the process requirements of the "Evaluation Standard for Prefabricated Buildings", standardization of design, industrialization of components, modular installation, dry operation, etc., the construction speed is fast, and it is less restricted by climatic conditions, saving labor and improving building quality. At the same time, it complies with the relevant index requirements of the "Green Building Evaluation Standard".
Building passive fire protection applications
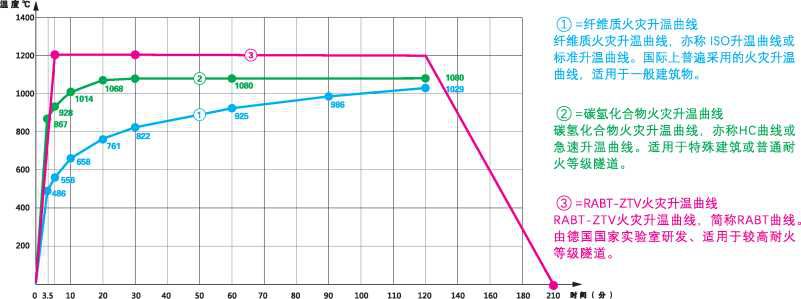
International standard heating curve
Jiawei board is an inorganic material with a variety of silicon and calcium as the main material. The molecular structure is close to the crystal structure of tobermorite (C5S6H5), and the stability is extremely strong. It has stable performance in the fire heating curve and is often used in fire protection engineering.
Jiawei board firewall
The fabricated light steel firewall is composed of continuous hot-dip galvanized light steel frame + fireproof rock wool + Jiawei fireproof board. Firewalls with different fire resistance limits are set according to the fire resistance grade. Commonly used are 0.5H, 1H, 2H, 3H, the maximum fire resistance limit 4H.
The light steel frame is connected and anchored up and down, and the Jiawei plate and the frame are mechanically fastened. The weight of the system is W45kg/m2, which is extremely easy to install and adjust. It is very flexible to avoid and adjust the upper pipeline and fire fighting equipment. Fire wall partition or fire partition partition with high fire protection requirements.
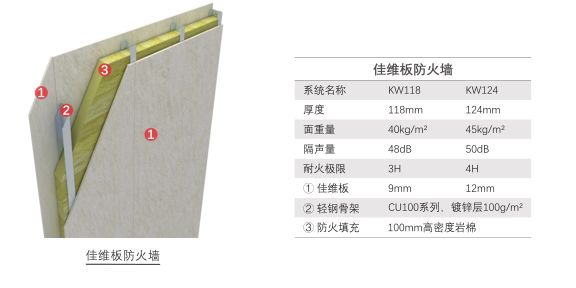
Jiawei board fireproof ceiling
Similar to the conventional C-type main skeleton ceiling installation method, it is composed of hanger rod + bearing keel + C-type main skeleton + auxiliary bone + fireproof rock wool + Jiawei fireproof board. There are 0.25H, 0.5H, 1H, 1.5H, 2H, and the maximum fire resistance rating is 3H.
The main function of Jiawei board fireproof ceiling is to ensure that personnel have a certain evacuation time when a fire occurs, and at the same time protect the air ducts, cables, fire pipes and other equipment on the upper part of the ceiling, and the profiles are fireproof.
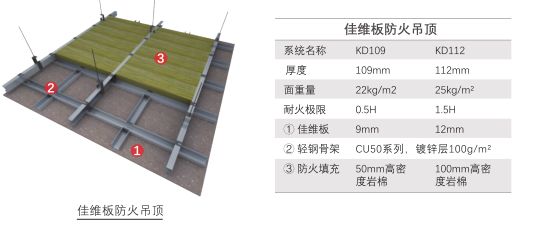
installation site
firewall
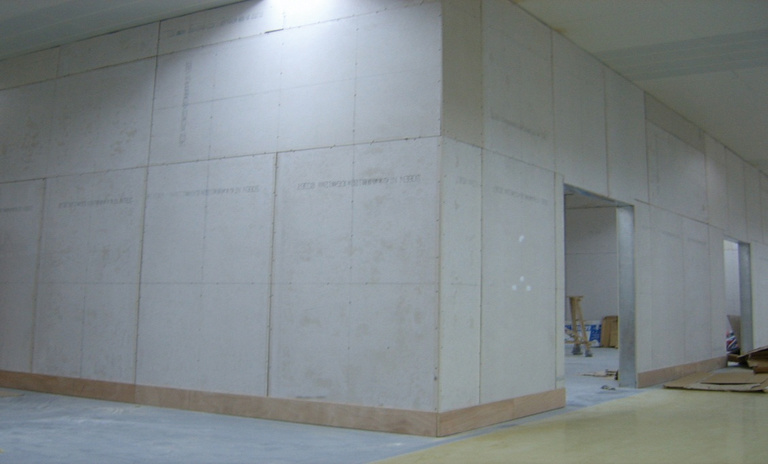
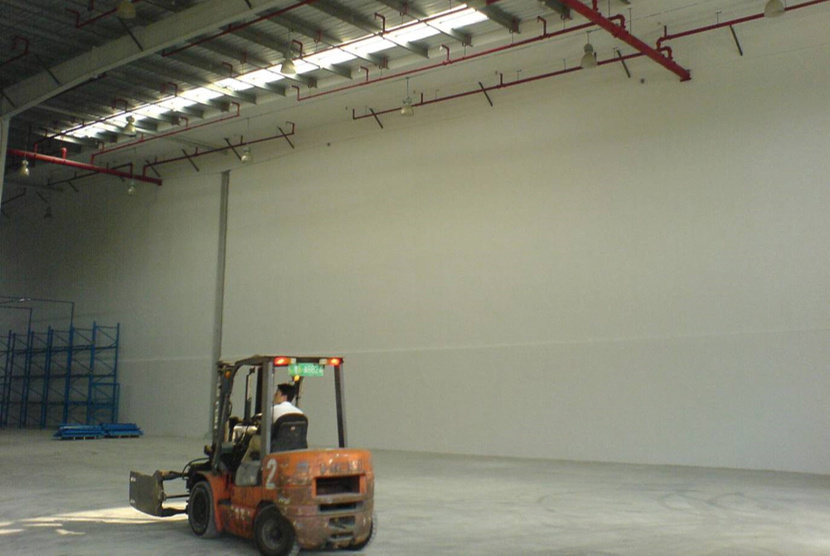
Fire ceiling

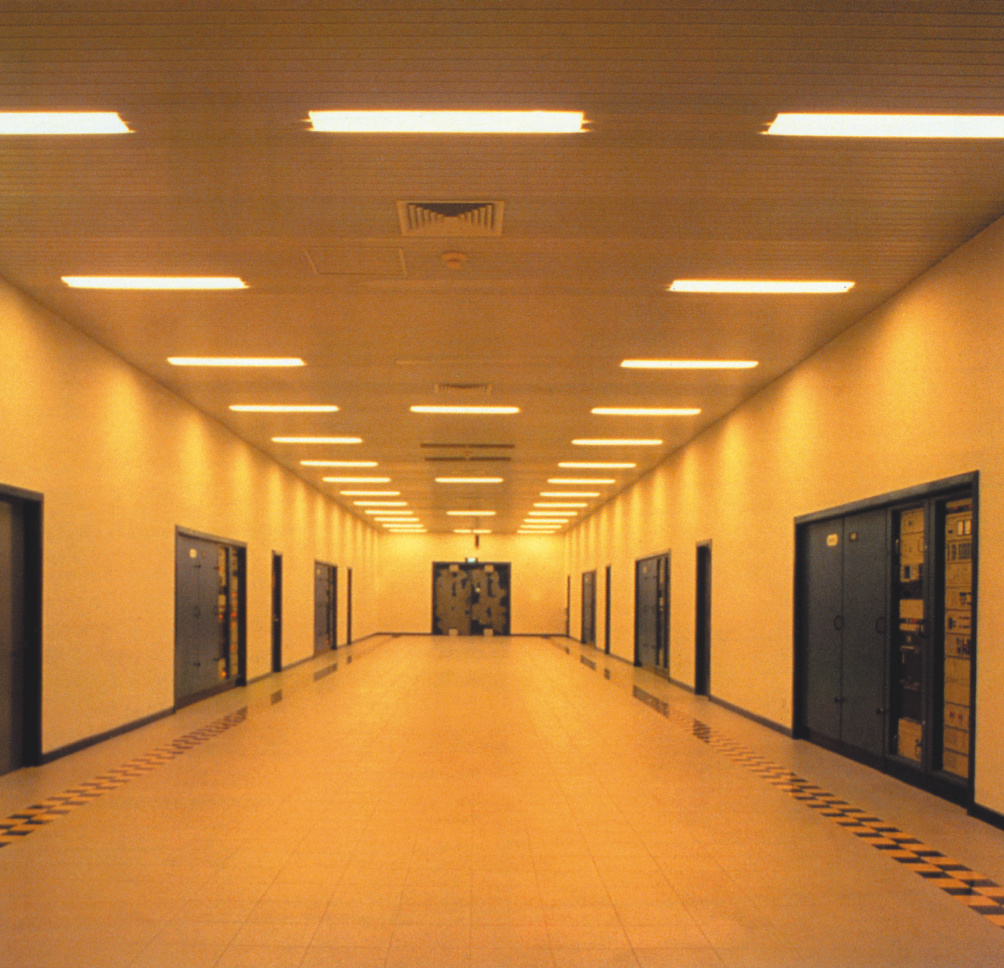
Firewall Standard Node

防火墙标准横向连接 防火墙竖向连接
Fireproof ceiling standard node

主龙骨端部连接 次龙骨端部连接

The practice of secondary keel expansion joints Cross brace keel expansion joint practice
Light steel blast wall, blast roof
- A light-weight outer protective structure with pressure relief function. It is composed of thin fiber cement board + Jiawei board + thermal insulation layer + light steel frame. The weight of the system is about 45kg/m2. It can be used normally under the influence of outdoor wind pressure. At the same time, it can release the stress when blasting occurs indoors, reducing the stress on the main structure. Impact.
When the explosion pressure reaches the design critical point, the Jiawei board explosion venting system will be destroyed and fly out in the form of small fragments and powder, minimizing secondary damage.
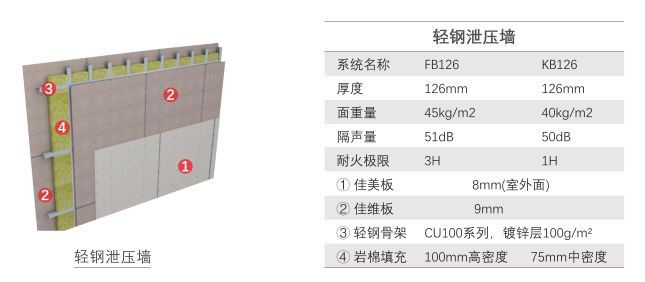
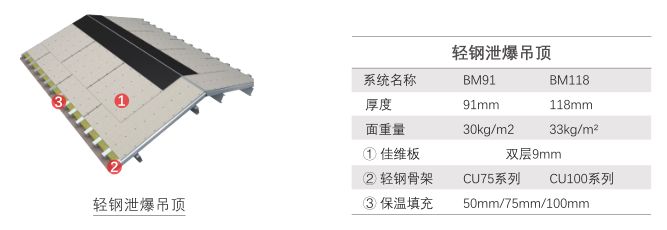
Light steel blast wall
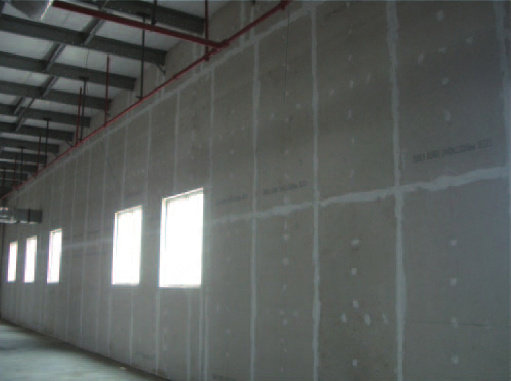
Light steel explosion vented roof

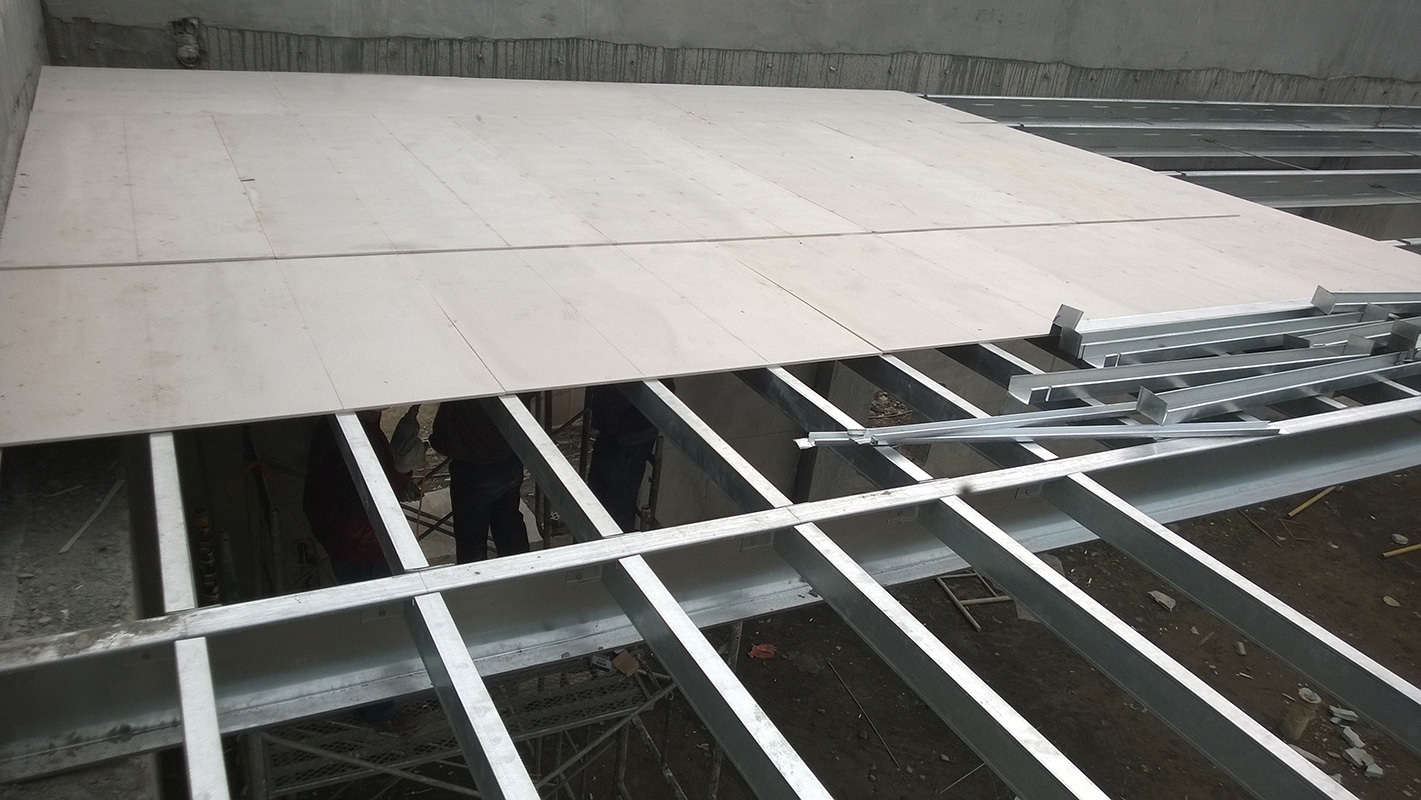
Introduction of Fire Enclosure System
Steel structure fire problems
Steel structure is an important part of the construction field, and is widely used in construction, shipbuilding, industry and other fields because of its irreplaceable advantages. However, the fire and corrosion protection of steel structures has been questioned to varying degrees, resulting in high maintenance costs and hidden dangers.
When the temperature reaches 600 degrees, the strength of the steel will plummet and lose its bearing strength. Due to the high thermal conductivity of the metal, the temperature of the steel structure without fire protection will drop more than 600 degrees within 20 minutes, resulting in partial paralysis of the structure and rapid transmission and spread. , affecting the strength of the main structure, causing great potential safety hazards.
The steel structure fire enclosure system of Jiaheng Panel Industry can shield the flame lastingly and effectively, isolate the fire source, so that the steel structure can maintain the strength and stability for a long time in the fire environment, ensure the safety of use, and provide enough rescue time.
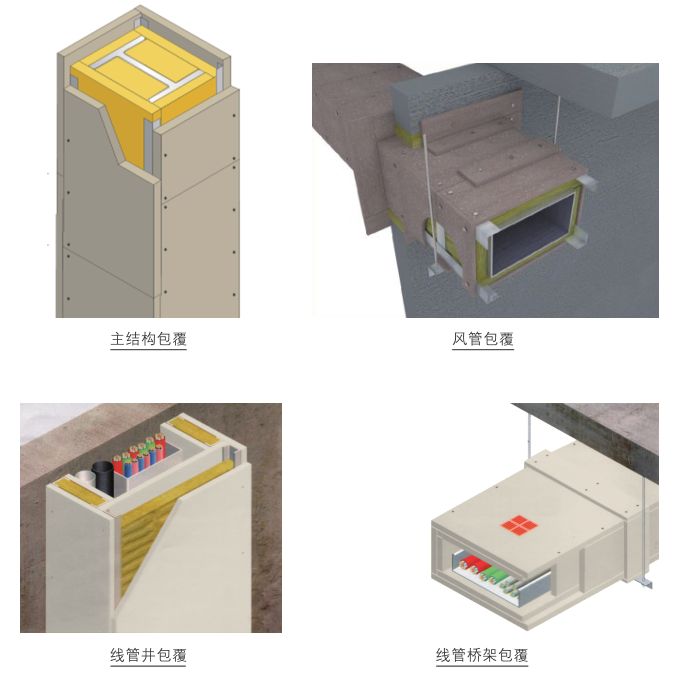
Steel structure fireproof cladding system
Use the Jiawei board fire enclosure system to achieve physical fire shielding, while protecting the steel structure around the clock, solving the problem of anti-corrosion and reducing maintenance costs.
A light fireproof cladding system, which is composed of thin supporting steel frame + fireproof rock wool + Jiawei fireproof board. The thickness of the system is about 75mm, the weight is about 25kg/m2, the fire resistance rating of steel column cladding is 3H, the fire resistance rating of steel beam cladding is 2H, and the independent fire resistance structure.
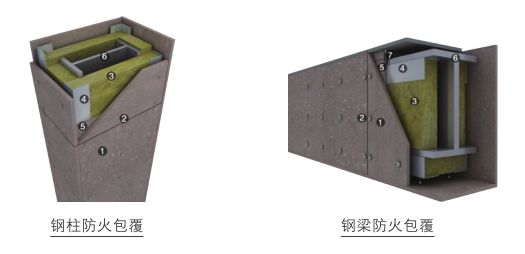
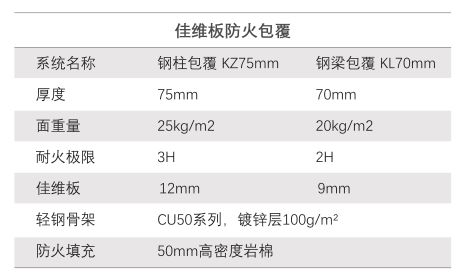
Pipe refractory cladding
In the event of a fire, the high-temperature smoke toxin spreads rapidly through the ventilation and exhaust pipes, posing a personal threat to the evacuees. Controlling the spread of fire is one of the effective measures for fire fighting.
A lightweight ventilation duct fire enclosure system, which is composed of thin supporting steel frame + fireproof rock wool + Jiawei fireproof board. The thickness of the system is about 70mm, the weight is about 18kg/m2, and the fire resistance limit is 2H/3H.
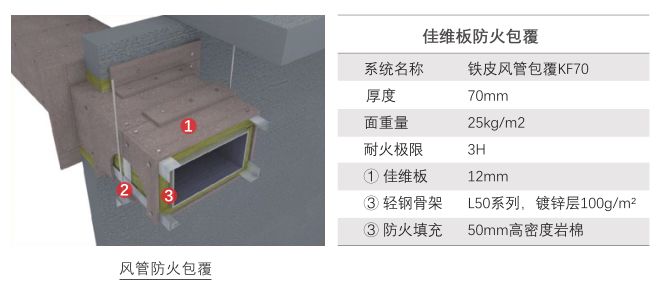
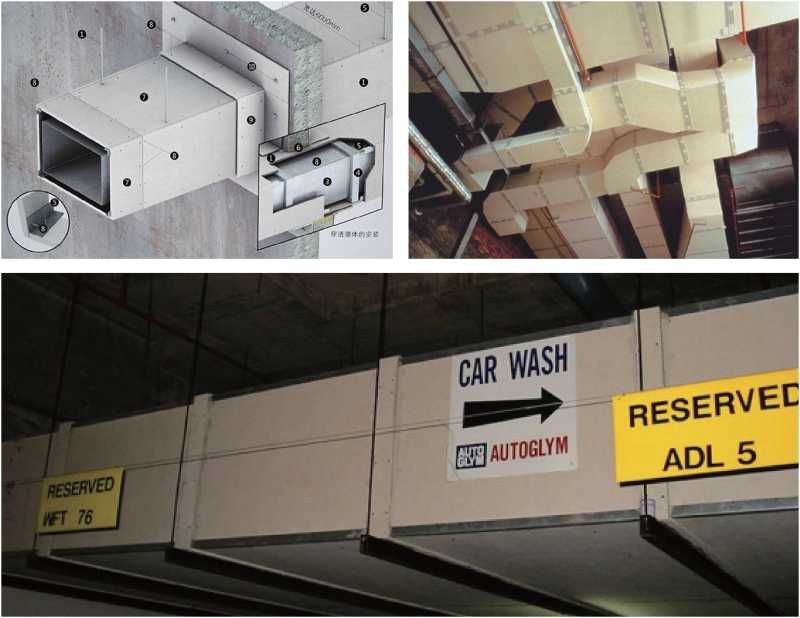
Fire shielding for pipeline bridges and cable shafts
In order to reduce the impact on the wires and cables when the fire spreads and ensure the timely communication on site, Jiawei board can be used in the design to shield the wire and cable shafts or bridges from fire, which can effectively cut off the impact of the fire source on the power communication.
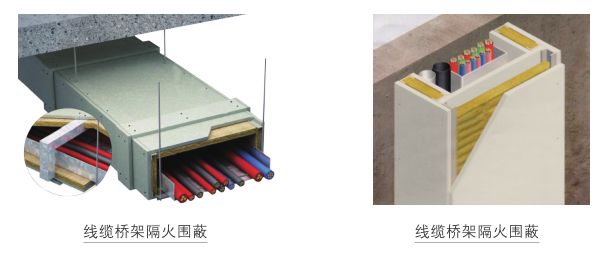
Fire blocking
In the fire compartment of the building, there are areas that cannot be installed continuously. Such situations are often handled by fire blocking or closing. The common ones include fire blocking on the upper part of the fire shutter, fire blocking between curtain walls, etc. The structure is the same as that of the firewall or similar.
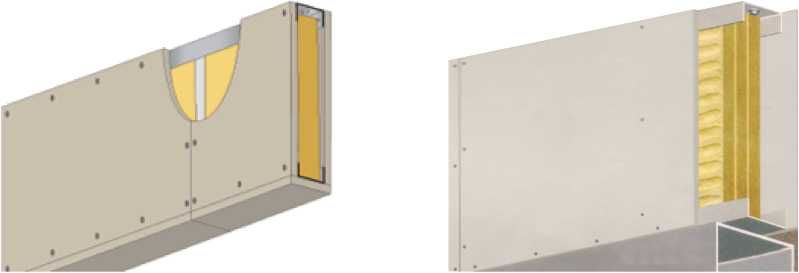
Firewall installation points
1. Light steel keel: The light steel keel used for the partition wall should comply with GB/T 21981 "Light Steel Keel for Construction", with a thickness of 0.6 ~ 1.2mm; the amount of double-sided galvanizing is M100g/m2.
2. Hardware accessories and auxiliary materials: The accessories of the partition wall are mainly expansion bolts, self-drilling screws, core-pulling steel nails, sealing materials, etc.
3. The keel and the building structure should be firmly connected. The connection between the frame of the keel and the building structure is fixed by expansion bolts, the spacing should not be greater than 800mm, and the distance between the bolt and the end of the wall should not be greater than 150mm. The connection between the vertical keel and the horizontal keel shall be fixed with core-pulling nails with a diameter of 4mm and a length of 8mm. The distance between the vertical keels should not be greater than 622mm.
4. The thickness and bulk density of rock wool should be selected according to the fire resistance rating and structural requirements of the system.
5. The plate is fixed on the keel with countersunk head self-tapping screws. The specifications of self-drilling screws are generally 3.5~4.2mm in diameter and 20~35mm in length. A gap of 2-4mm is reserved between the boards, which is filled with caulking bonding materials such as building gypsum putty, and glass fiber mesh cloth is used for anti-cracking treatment.
6. When the continuous length of the light steel keel partition exceeds 6m, a structural column or additional keel should be installed.
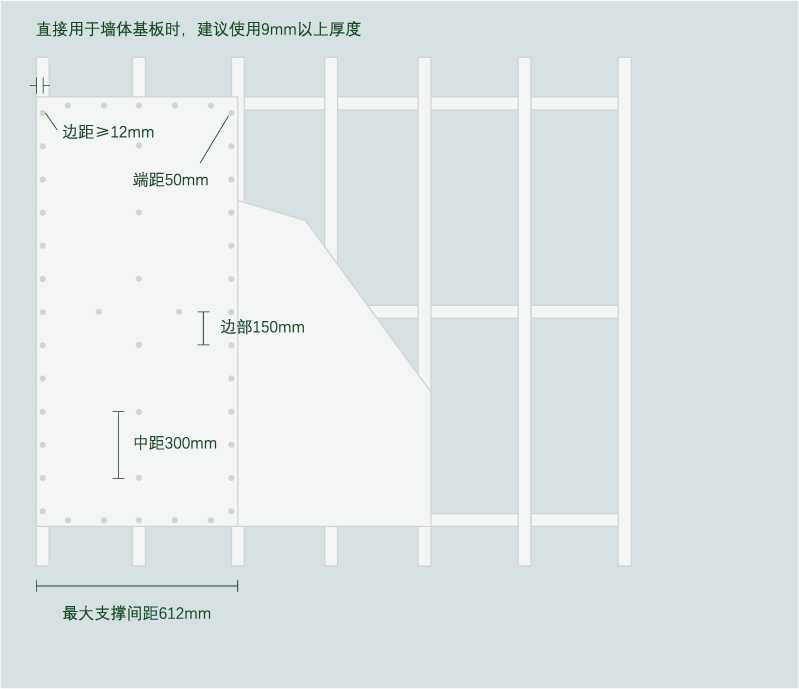
Fireproof ceiling installation points
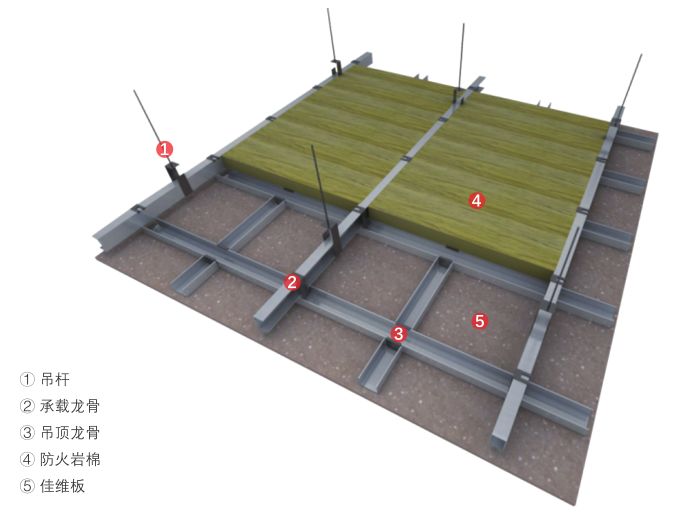
1. The distance between the main keel and the boom should generally be less than 1500mm, and when it is greater than 1500mm, anti-bracing should be provided. The distance between the boom and the boom cannot be greater than 1200mm. The distance between the boom and the end of the main keel shall not be greater than 300mm. When the distance is greater than 300mm, the boom shall be increased. The boom shall be straight and shall not be bent or skewed.
2. When the keel must be lengthened with an extension piece, in order to avoid affecting the overall rigidity of the keel, the joints should be arranged in dislocation.
3. When the ceiling has high sound insulation and fire protection requirements, fillers such as rock wool and glass wool can be built in.
4. When the length of the ceiling is M12m or when it encounters the expansion joint of the building structure, the expansion joint must be set. The width of the expansion joint is generally 8~10mm.
5. Heavy lamps, fans and other heavy equipment are strictly prohibited from being installed on the ceiling keel, and should be hoisted with additional hooks.
6. Personnel must stand on the road for work during the inspection by the master, and it is strictly forbidden to directly step on the main and auxiliary bones or plates of the ceiling. When operating, try to avoid shaking the entire ceiling frame sideways, so as to avoid deformation or cracking of the board.
7. When the ceiling is made of double-layered panels, the two-layered panels should be installed with staggered seams.
8. The distance between the self-tapping screw and the edge or end of the plate should not be less than 10mm, nor should it be greater than 30mm, because it is limited by the section of the keel. The spacing of the screws in the middle of the board shall not be greater than 200mm. When fixing, the nail head is required to be embedded in the plate by about 0.5~2mm.
9. After the board is installed, stabilize the board as much as possible, and then carry out joints and surface treatment to avoid dry shrinkage and cracking due to different use environments.
Storage and handling precautions
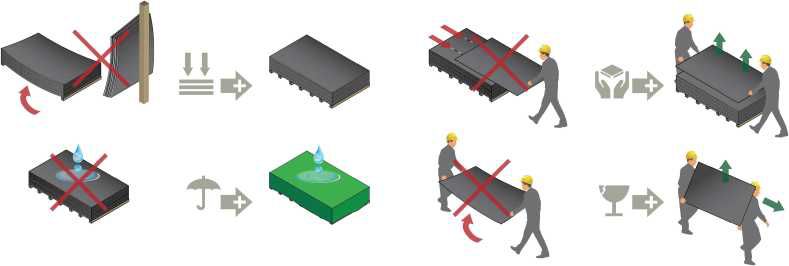

a. The board should be placed horizontally on the wooden frame or bracket
b. It is forbidden to place the plate leaning against the fixed position
c. When in the open air, take precautions against rain and snow
d. Avoid direct contact of the sheet with water or liquids at all times
e. When handling, it should be tilted from both ends of the plate, and the inclined angle should be maintained when moving.
f. Prohibition of single-person handling operations, and prohibition of deformation and handling of plates
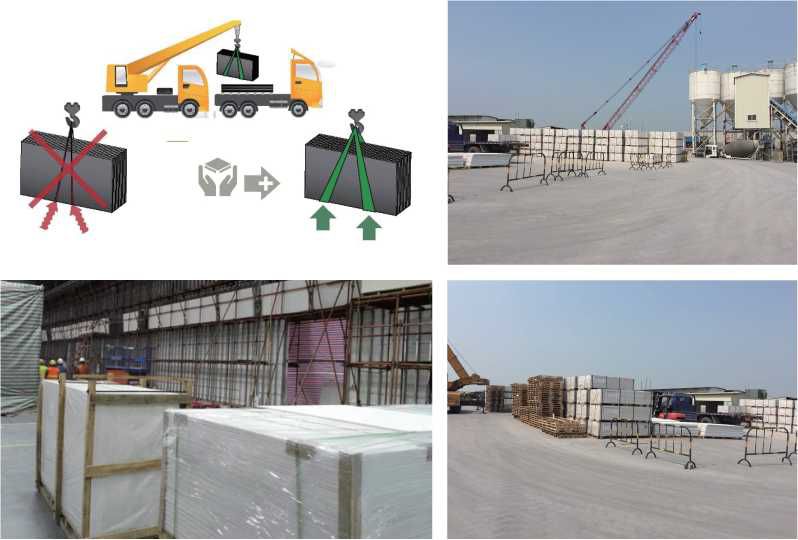
Application place
Jiawei fire protection, anti-explosion, explosion venting, and tunnel fire protection systems are suitable for various buildings, including:
commercial public buildings
High-rise office buildings, hotels, entertainment venues, fire-resistant air ducts, pipe wells, fire-resistant partition walls, and fire-resistant ceilings.
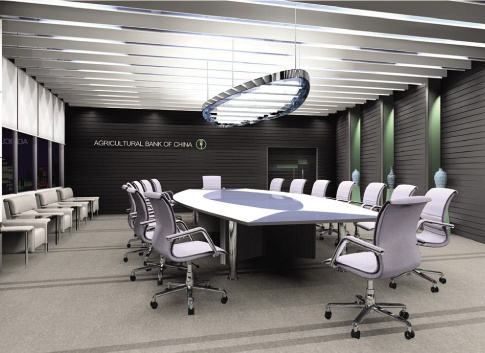
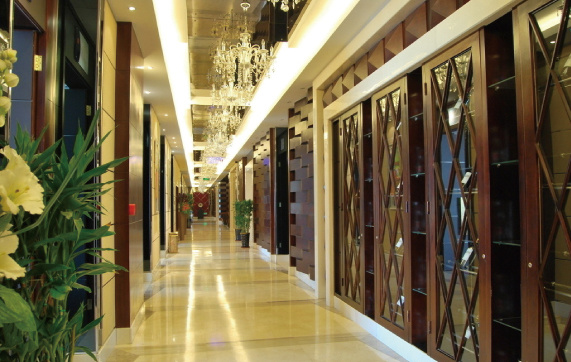
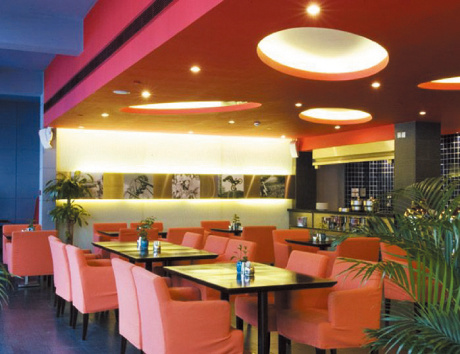
Industrial plant logistics warehouse
Workshop workshop, warehouse storage, fireproof partition wall, steel structure cladding, fireproof ceiling.
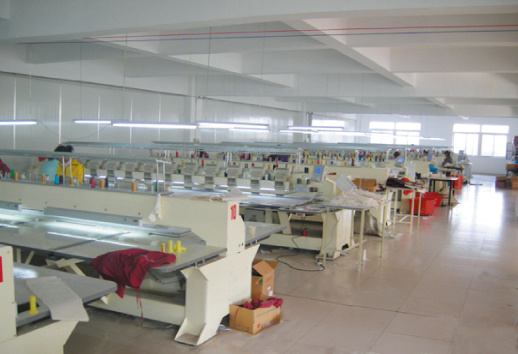
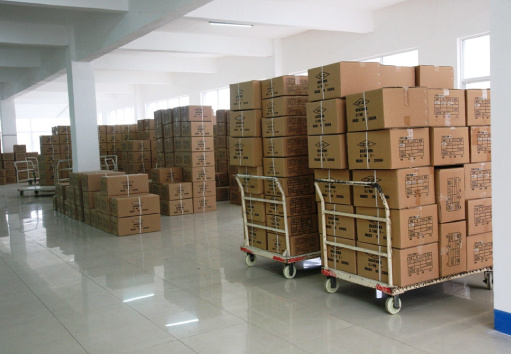
city tunnel, subway
Subway, tunnel, tunnel fire protection, fire partition wall, fire duct.
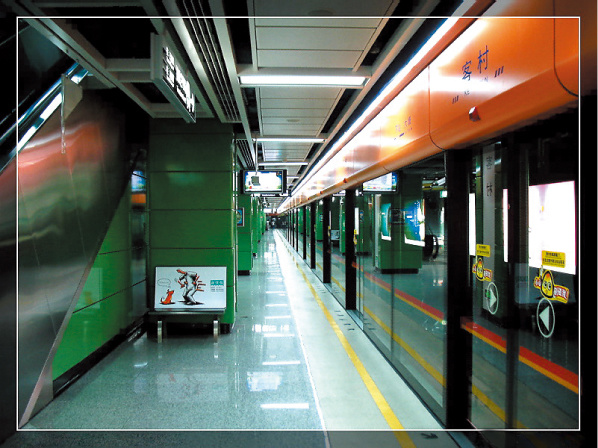
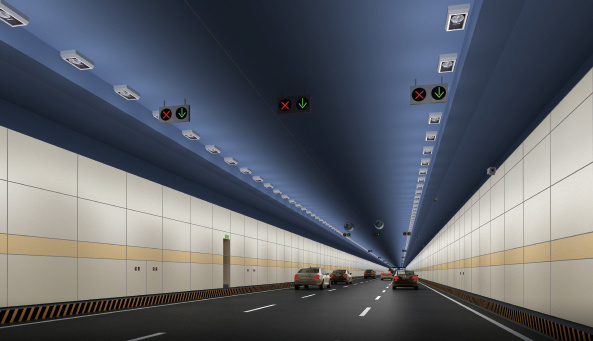
Petrochemical, pharmaceutical plants, arms warehouses
Pharmaceutical workshops, human defense workshops, petrochemical factories, explosion-vented exterior walls, explosion-vented roofs, explosion-resistant partition walls, and explosion-resistant ceilings.
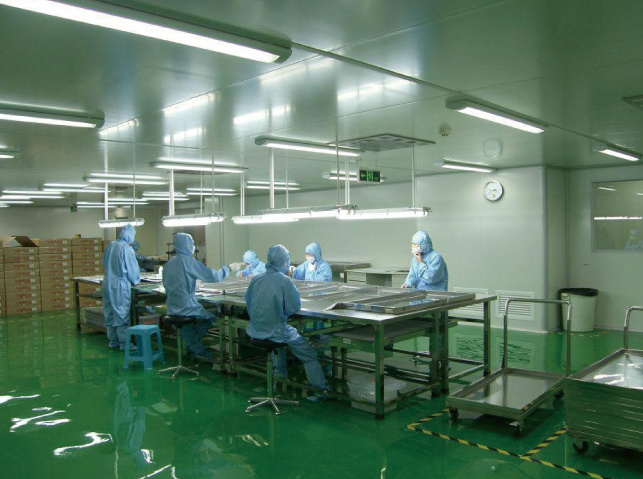
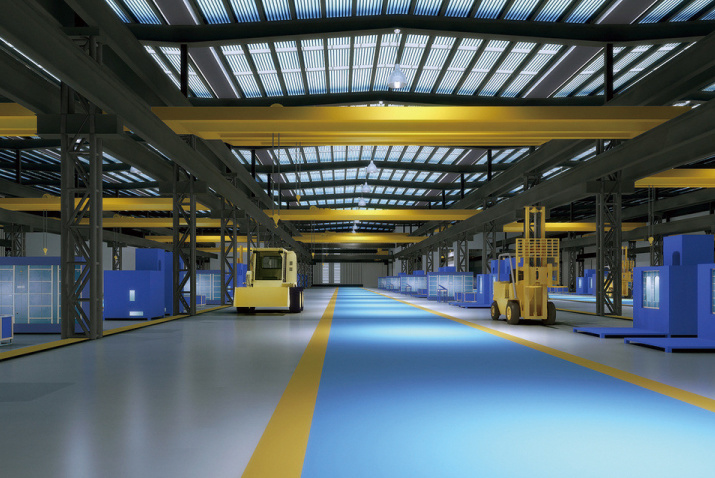
One of the important tasks of Jiaheng people is to know and understand the specific building fire protection rules and regulations, and find the best solution between laws, regulations and practices. In order to achieve this, the company actively cultivates composite professionals in the fields of safety fire protection regulations, fire protection materials, research and fire protection testing, installation and construction and technical support, continuously develops and optimizes mature passive fire protection systems, expands the scope of application, and helps customers to do Make the right choice for true building fire safety.
Related news
2021-09-15
2021-09-15
Hotline: 008613318898449
Address: No.23,Tanbu Industry Zone,Tanbu Town,Huadu District,Guangzhou,Guangdong,China.
Email: sanly@jiahengboard.com
We will give you feedback in time

Guangzhou Jiaheng Board Industry Co.,Ltd.
Mobile/Wechat: 008613318898449
Tel:020-86843698
E-mail:sanly@jiahengboard.com
Address: No.23,Tanbu Industry Zone,Tanbu Town,Huadu District,Guangzhou,Guangdong,China.
Guangzhou Jiaheng Board Industry Co.,Ltd. seo
粤ICP备14070170号 Power By:www.300.cn

[ WeChat ]

[ Mobile ]
